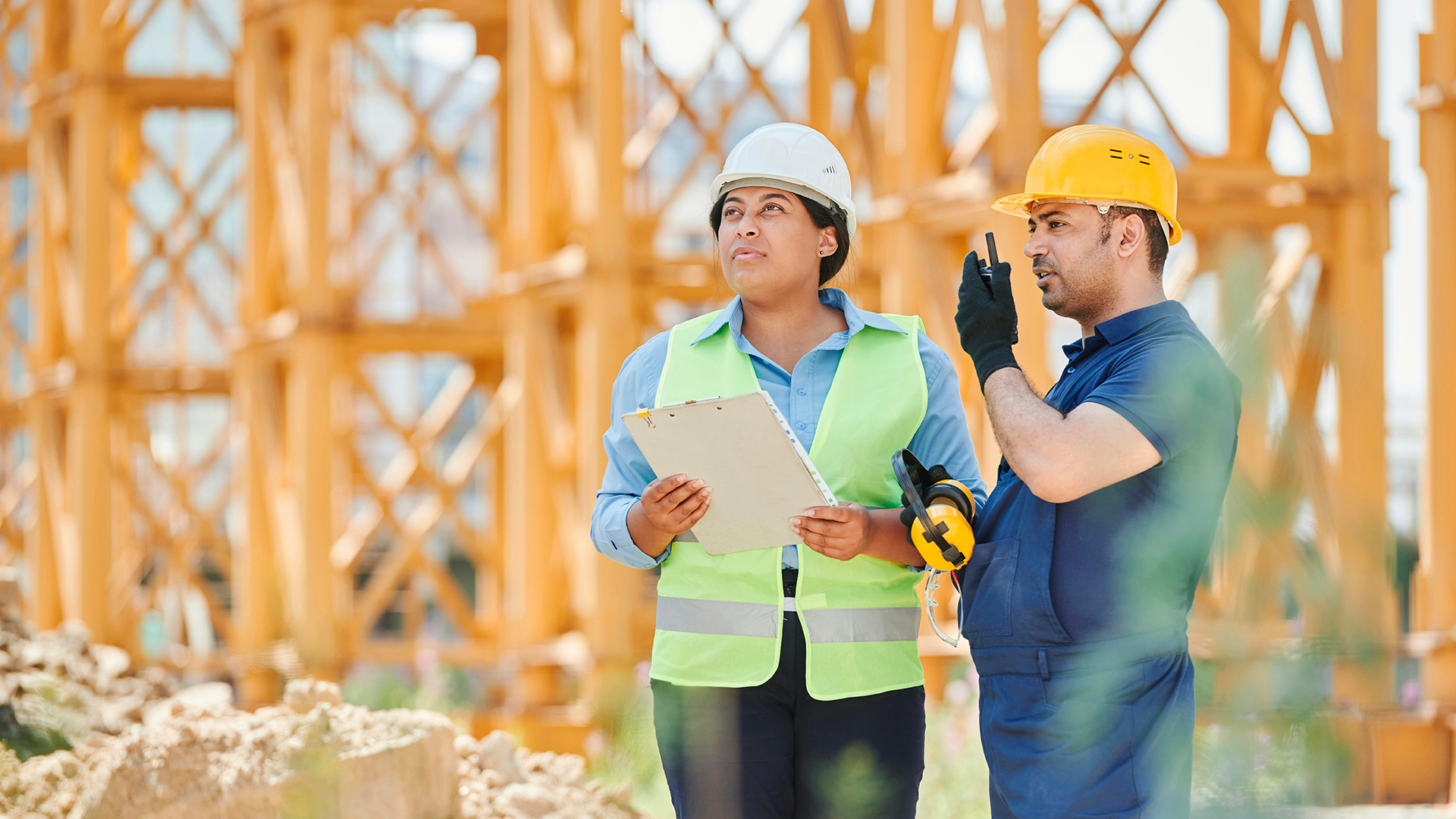
In recent months, Macogep has settled into its new headquarters
This building, which has hosted several major Quebec companies over the years, was restored with a focus on ecological and sustainable solutions.
The construction project took only nine months, including major roofing, heating, and garage work. These updates also involved the design of Macogep’s offices and its gym.
Macogep’s teams managed this project with the same rigor and expertise they bring to their clients in project management.
The goals of this project were to:
- Revitalize a historic building while reducing its carbon footprint.
- Create offices for Macogep that align with the company’s innovative and family-oriented vision.
One building, many stories
Located in the heart of the Plateau, the site originally hosted the Church of Saint Louis de France, which was destroyed by fire in 1933. It was rebuilt and is now located at the corner of Berri and Roy streets.
A few years later, in 1949, Pierre Des Marais built the current building to house his printing business. Radio Mutuel was based there from 1971 to 1974, before being replaced by Québecor, which made it its headquarters until 1987. In 1988, the building was renovated by Saucier+Perrotte to become a “place of communication.”
This building, which has firmly established itself in the Montreal landscape, now houses Macogep’s teams, along with various companies involved in visual production, communication, and cloud services.
Major Renovation Works
Before setting up Macogep’s new offices, a complete renovation of the building was necessary.
The work primarily involved:
- Structural reinforcement: Piling and foundation work were carried out to stabilize the building against ground movements.
- Modernization of the air conditioning systems: High-efficiency heat pump units were installed to replace all air conditioning units.
- Roofing renovation: The roofing membrane was completely replaced to improve thermal insulation and prevent leaks.
- Window revision: Several thermal windows were replaced to correct condensation issues and improve energy efficiency.
- Soundproofing optimization: Baffles were installed in the ceilings.
These major transformations ensure the building’s longevity for years to come. They were a crucial step in creating an ideal workspace for everyone.





The Layout of Macogep’s Headquarters
Macogep aimed to provide innovative and responsible offices that reflect its identity while highlighting the heritage of the site. This project was built around three themes: Modernity, Transparency, and Natural Light.
A Collaborative Space Promoting Employee Well-being
- The space is furnished with certified ergonomic Artopex furniture (BIFMA LEVEL, Indoor Advantage Gold), ensuring durability and adherence to environmental standards.
- A gym and changing rooms were created to allow employees and tenants to take care of their physical and mental health daily.
- Stabilized moss wall panels and live plants have been incorporated to create a natural atmosphere.
- Comfortable spaces that encourage interaction, such as a lounge, an amphitheater, a bar area, and seating booths.
Enhancing the Building’s Heritage
The original concrete slab was restored and preserved, keeping the impressions left by the former printing machines. The building’s character has thus been maintained, blending history with innovation.


An Ecological Approach for a Sustainable Building
The renovation project was guided by Macogep’s commitment to sustainability and its goal of transitioning to a decarbonized building. Several sustainable strategies were implemented to reduce the carbon footprint and improve the energy efficiency of the building.
Ecological and Local Materials
The choice of materials focused on using local and responsible options:
- Certified wood (CARB Phase II, Lacey Act).
- Low-emission paints.
- Baffles made from recycled water bottles.
- Light fixtures manufactured in Quebec.
Energy Optimization
Innovative actions were adopted to improve the building’s energy performance:
- LED lighting and thermal control systems were installed.
- A lighting control system with occupancy sensors was integrated to reduce energy waste
- Outdated equipment was replaced with high-efficiency, energy-efficient models.
Sustainable Water Management
To reduce water consumption, smart solutions were put in place:
- Low-flow faucets to conserve water.
- Installation of refrigerated water fountains with bottle refills to reduce plastic use and improve access to drinking water.
These approaches led to the creation of a low-carbon footprint building, highlighting Macogep’s expertise in developing innovative solutions. They also demonstrate its ability to address environmental challenges while preserving the historical character of the building.
By moving into these offices, Macogep has taken a new step in its history and is now part of the building’s legacy.


