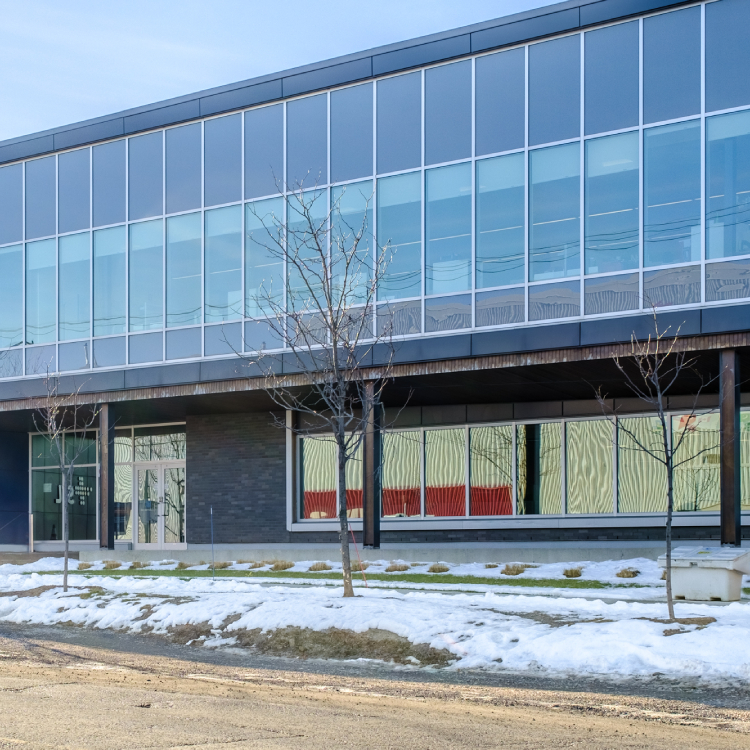Client: EVIDENT Canada
Coût du projet: 38 M$
Dates: 2015 - 2017

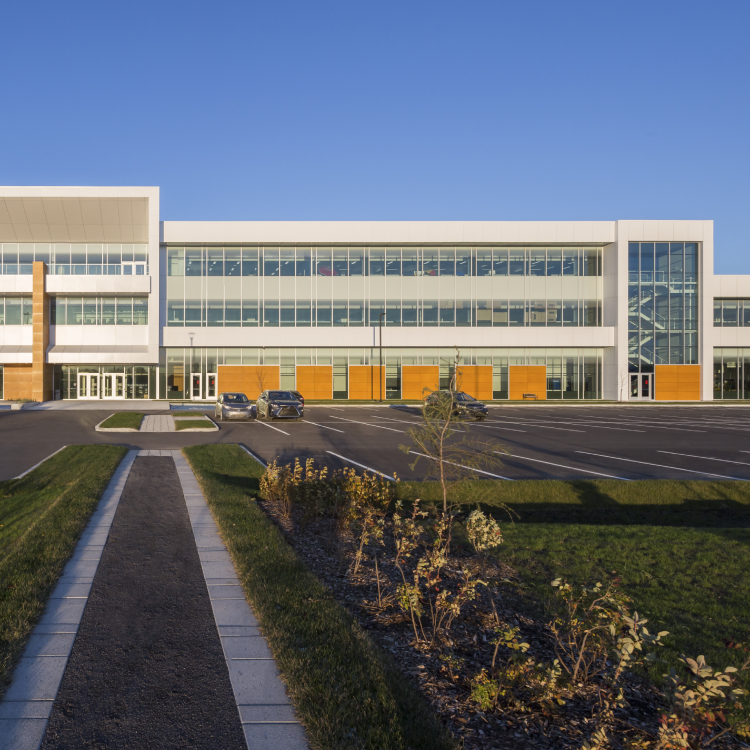
Project
EVIDENT Canada, a company specialized in manufacturing industrial imaging devices (formerly Olympus NDT), aimed to consolidate its operations in the Quebec region under one roof. Located in the Michelet Innovation Space, the new complex spans 15,800 m² and is committed to sustainable development, featuring an envelope primarily made of insulated aluminum panels and curtain walls, with windows covering about 40% of the facades and high-density laminated wood panels accentuating the main facade.
Specificities
Mandate
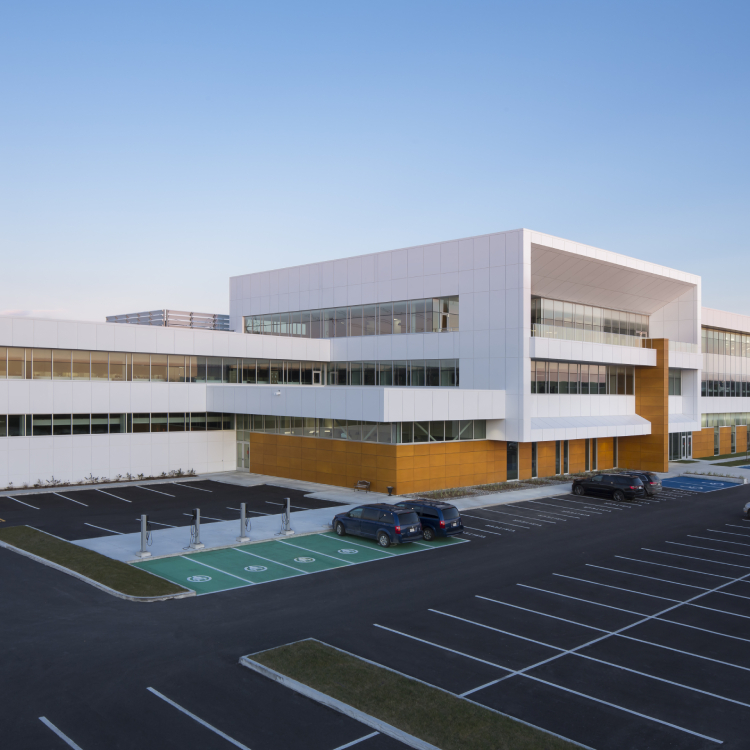
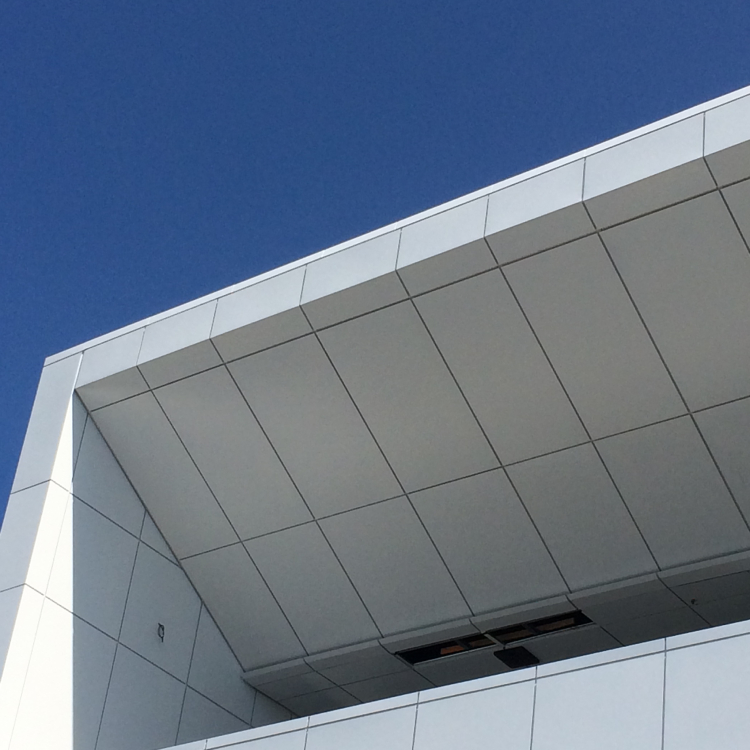
Client: Société de transport de Laval
Coût du projet: 10,8 M$
Dates: 2013 - 2017
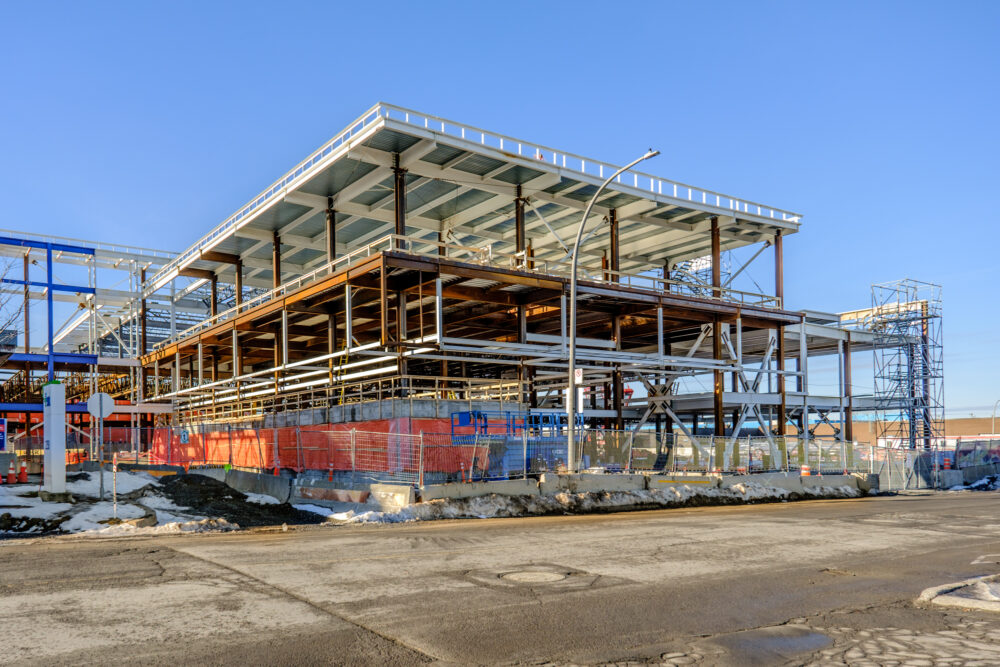

Project
The Société de transport de Laval manages a fleet of buses from its center on Francis-Hugues Avenue. Phase 1 of the expansion, completed in 2012, addressed immediate needs for parking and maintenance areas. In 2013, Phase 3 was initiated to increase parking spaces, maintenance areas, and storage, aiming to meet space requirements until 2018 with an expansion of 4,000 m².
Specificities
Mandate

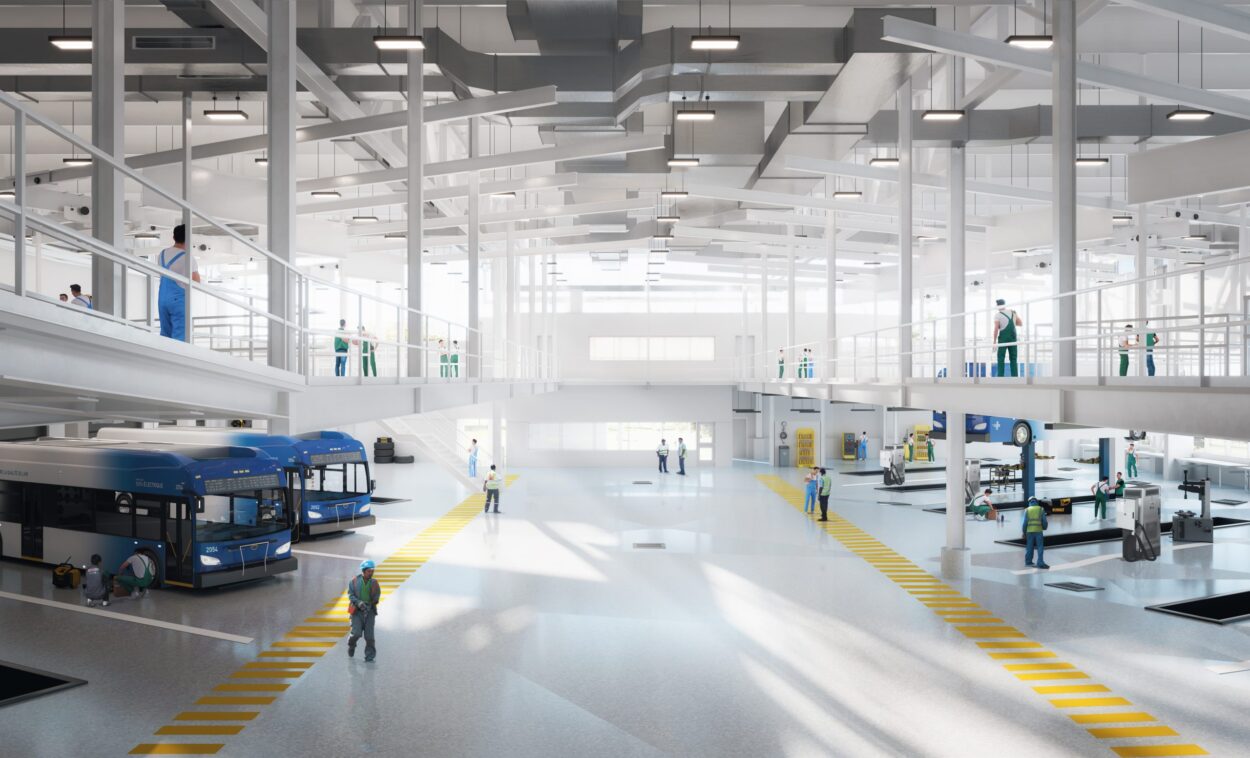
Client: Société québécoise des infrastructures
Coût du projet: 11 M$
Dates: 2013 - 2015
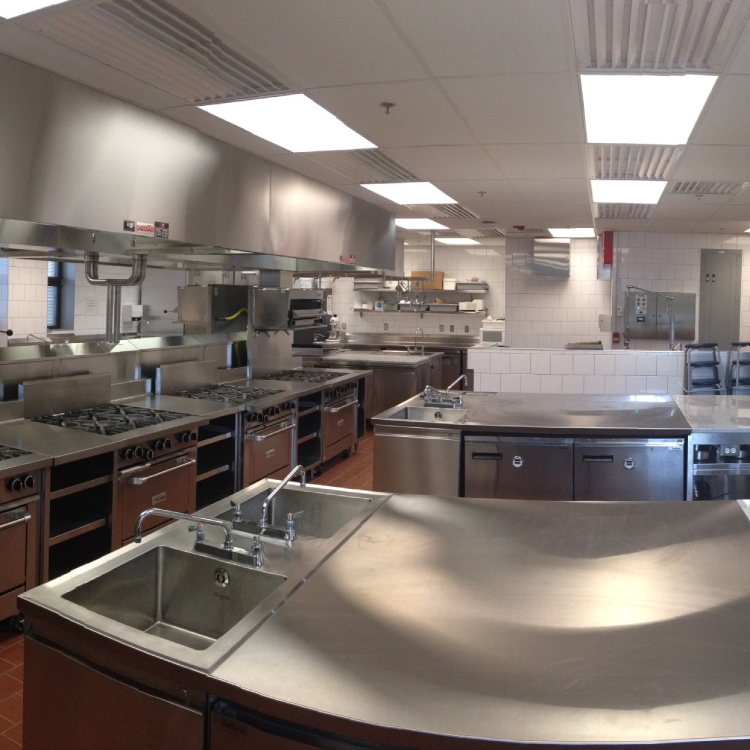
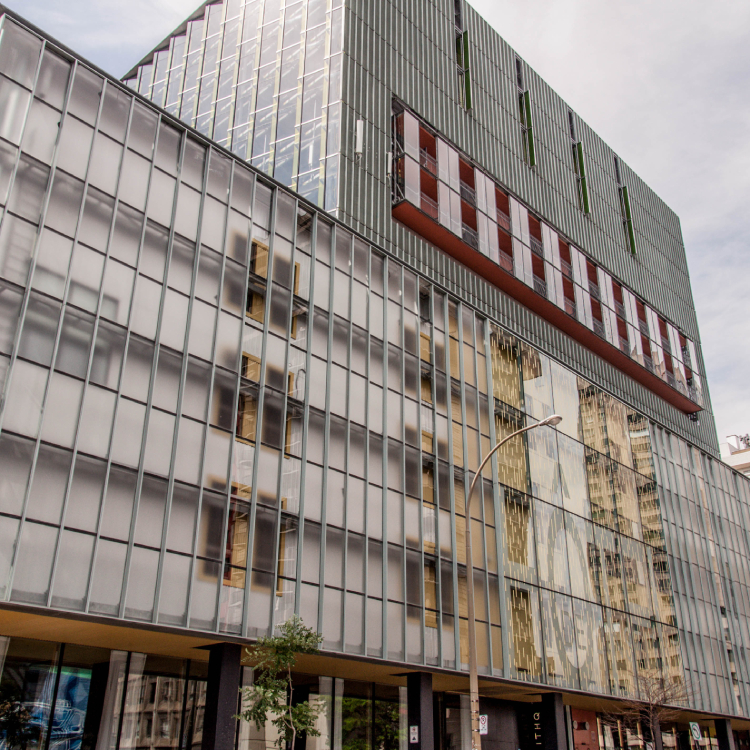
Project
The Quebec Institute of Tourism and Hospitality (ITHQ) is distinguished by its educational facilities, which include a 42-room hotel and several restaurants. Since 2003, it has engaged in requalification work in collaboration with the Quebec Infrastructure Corporation (SQI). Phase IV, entrusted to Macogep, includes:
Specificities
Mandate
As the project manager and construction manager, Macogep worked closely with SQI and ITHQ to ensure that the budget and timeline were adhered to, while also guaranteeing the quality of work execution.
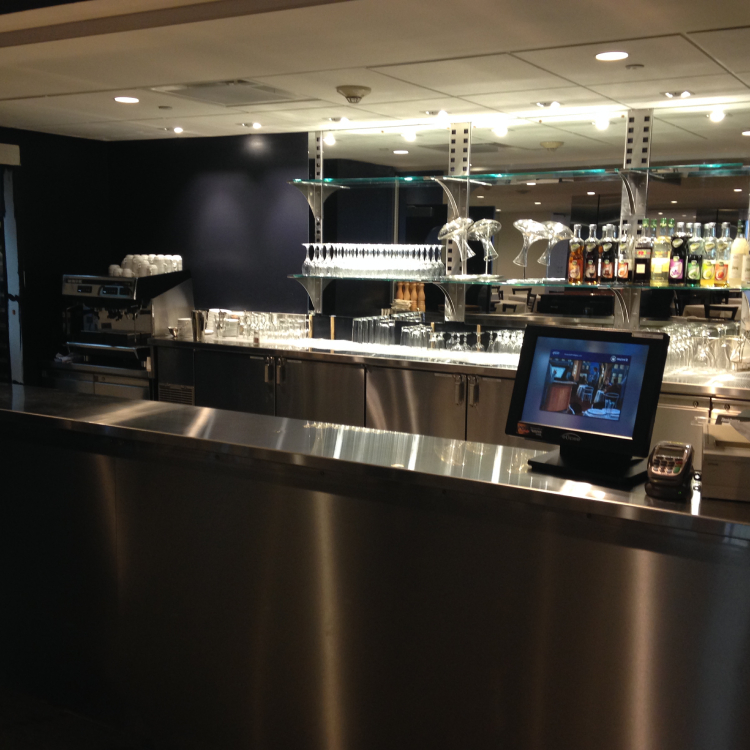
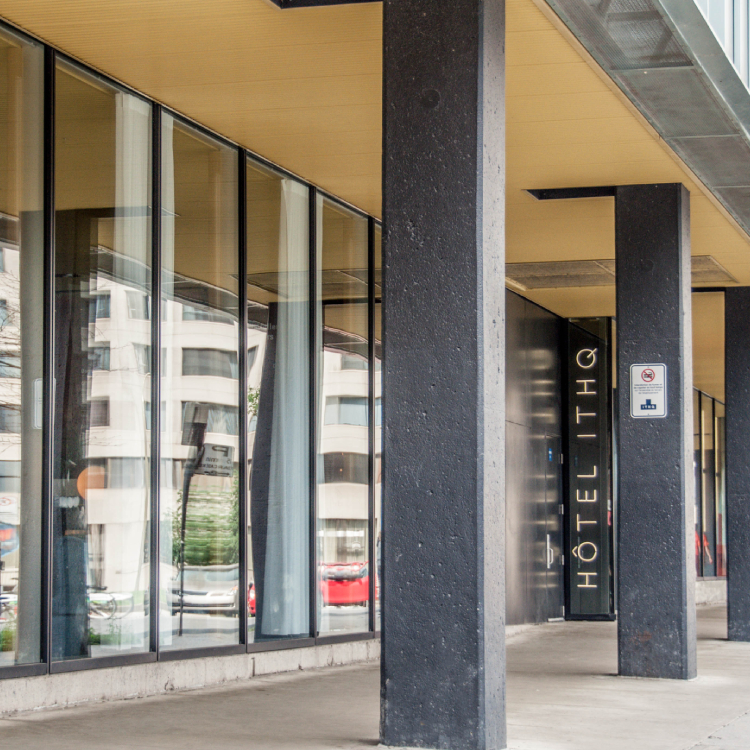
Client: Groupe Bourgouin
Coût du projet: 30 M$
Dates: 2019 - 2020
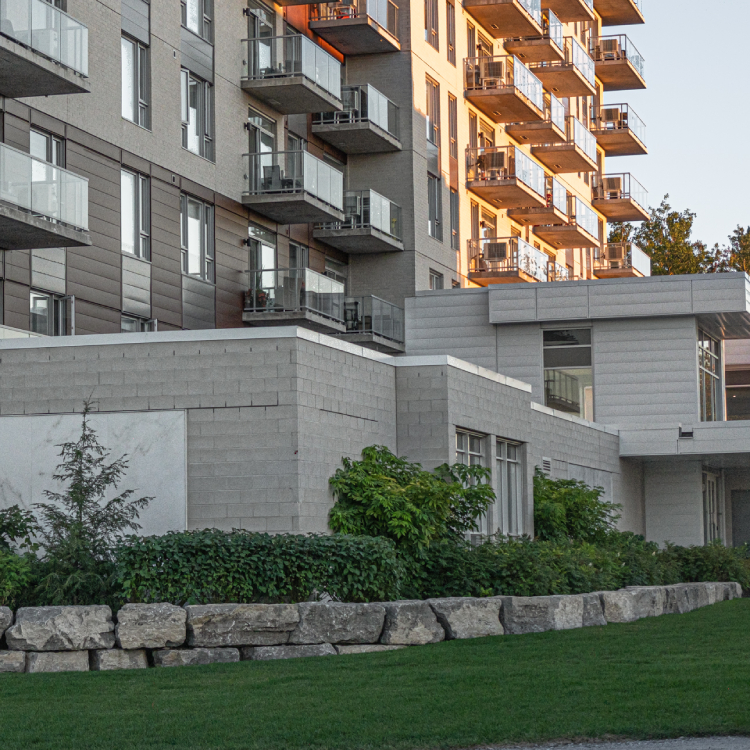
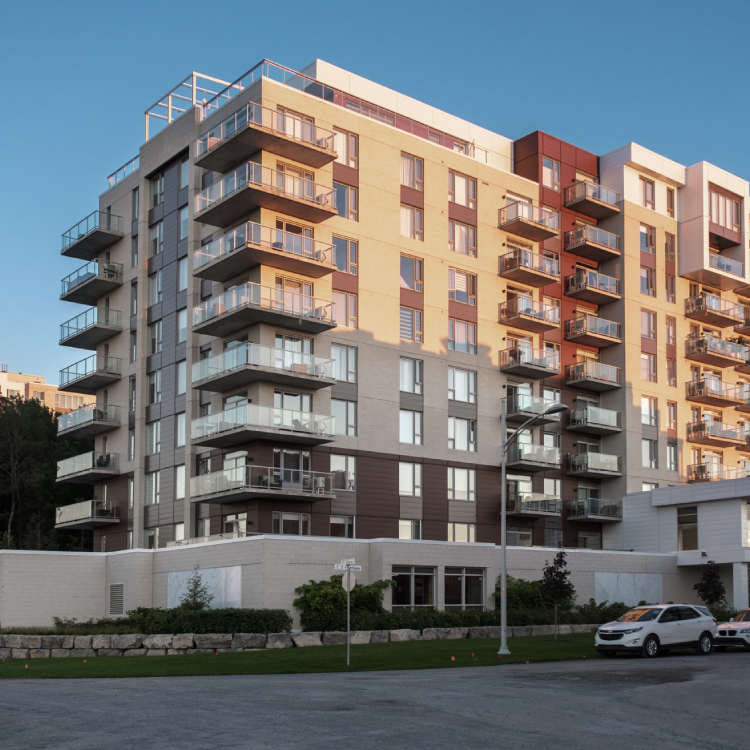
Project
The Cachemire 2 Rental Tower is located in the heart of Jardins Angora, close to Parc de la Coulée and Île-des-Moulins—historical sites in Old Terrebonne. This 10-story building features approximately 100 residential units, ranging from lofts to penthouses. The project also includes extensive common areas, a luxurious lobby, two lounges (one on the rooftop), a heated indoor pool, and beautifully designed terraces. All of this is easily accessible and near various services and green spaces.
Specificities
Mandate


Client: Construction R.T.S. Ltée
Coût du projet: 30 M$
Dates: 2020 - 2021
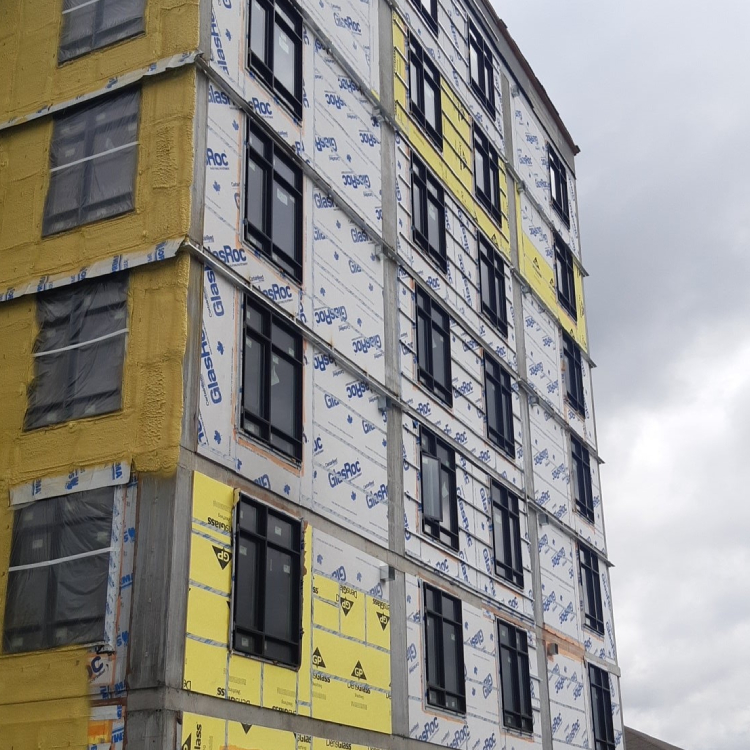
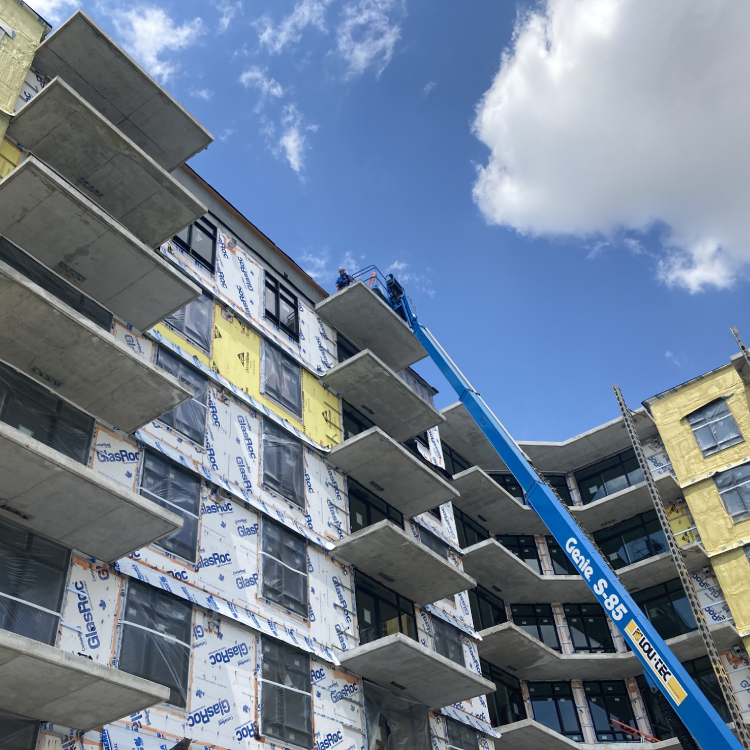
Project
Located at 100 Rue du Maraîcher in Saint-Lin-des-Laurentides, this real estate development spans over 7,000 m² and features a seven-story building with 120 condominium units in 3 ½, 4 ½, and 5 ½ formats. Residents enjoy amenities including an indoor pool, sauna, fitness room, two terraces (one on the rooftop and one at ground level), common areas, and an indoor parking facility equipped with electric vehicle charging stations.
Specificities
Mandate

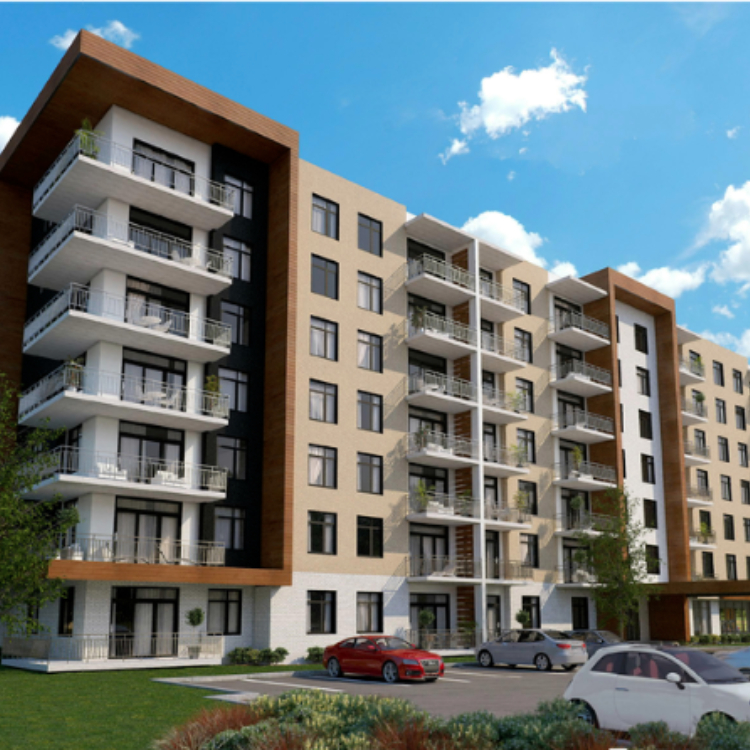
Client: Société québécoise des infrastructures
Coût du projet: 47 M$
Dates: 2021 - 2025


Project
The project is part of the Espace Bleu network, a government initiative aimed at enhancing Quebec’s cultural, heritage, and tourism infrastructure. The Camille-Roy Pavilion, built in 1854, is part of a collection of heritage buildings owned by the National Museum of History of Quebec. The construction program includes the Espace Bleus initiative, the Séminaire Museum, and common areas.
Specificities
Mandate
Client: La Société de transport de Laval
Coût du projet: 246M
Dates: 2021 - 2026
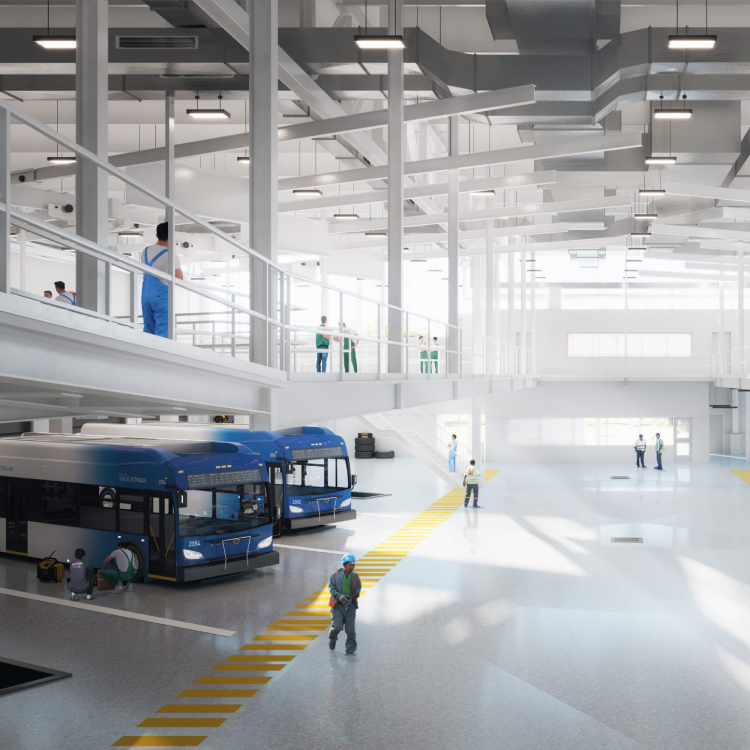
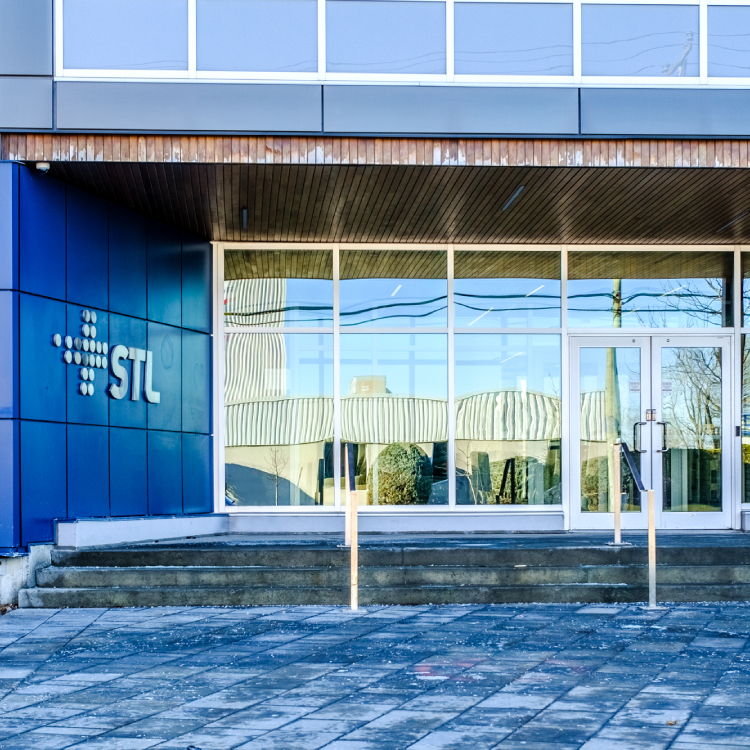
Project
The Société de transport de Laval is expanding its current garage. The project must account for the gradual electrification of its bus fleet, the increase in transport services, and therefore, the total number of buses required.
The new expansion included:
And more.
Specifications
Mandate 1
Macogep identified, analyzed, and evaluated measures to ensure adherence to the schedule and achieve the target dates set by the Société de transport de Laval.
The estimate during the call for tenders served as a reference for the Société de transport de Laval to validate the bids submitted by contractors and establish professional fee budgets for construction supervision.
Mandate 2
Macogep’s teams coordinated and supervised as the lead contractor on-site.
